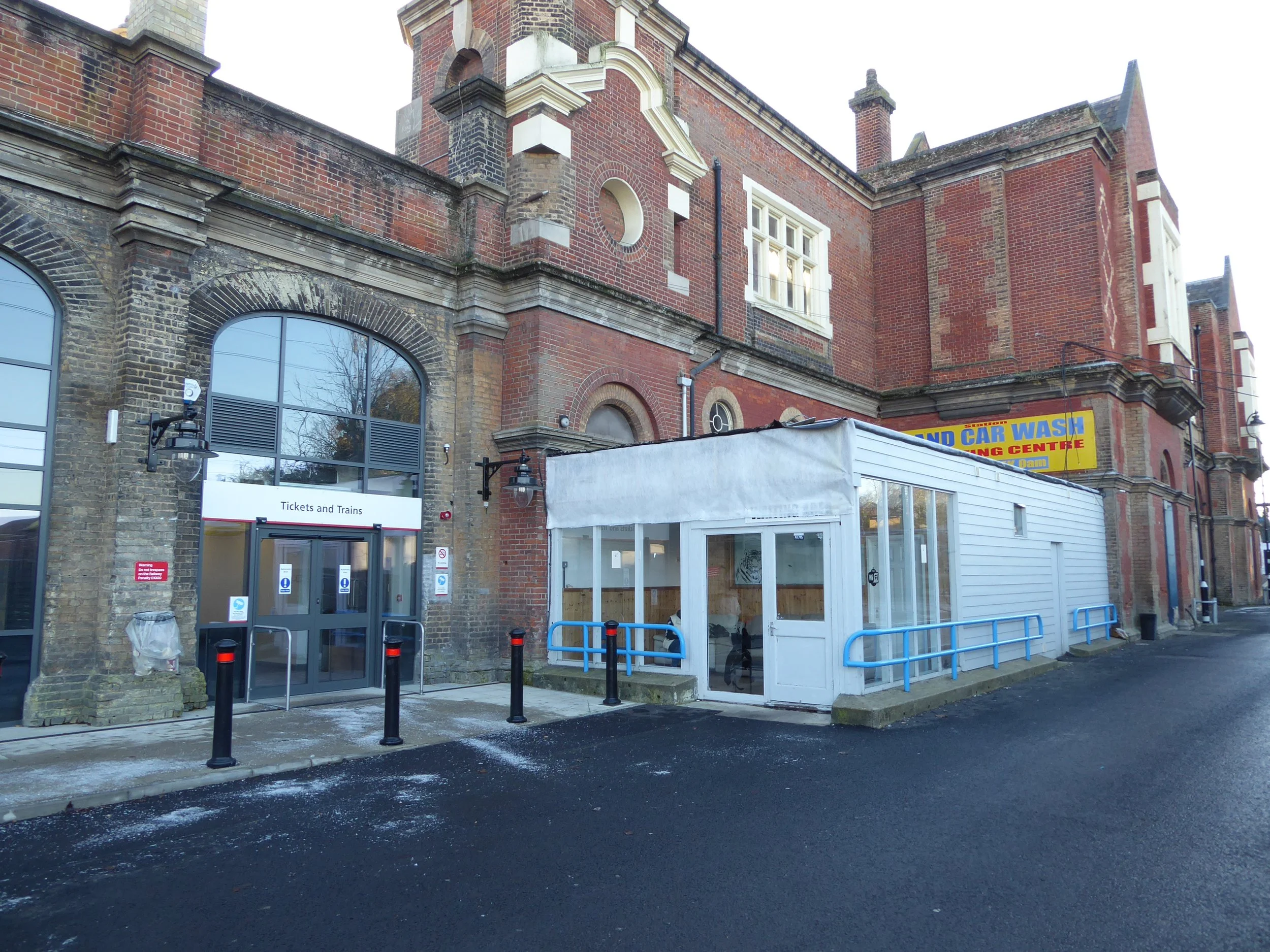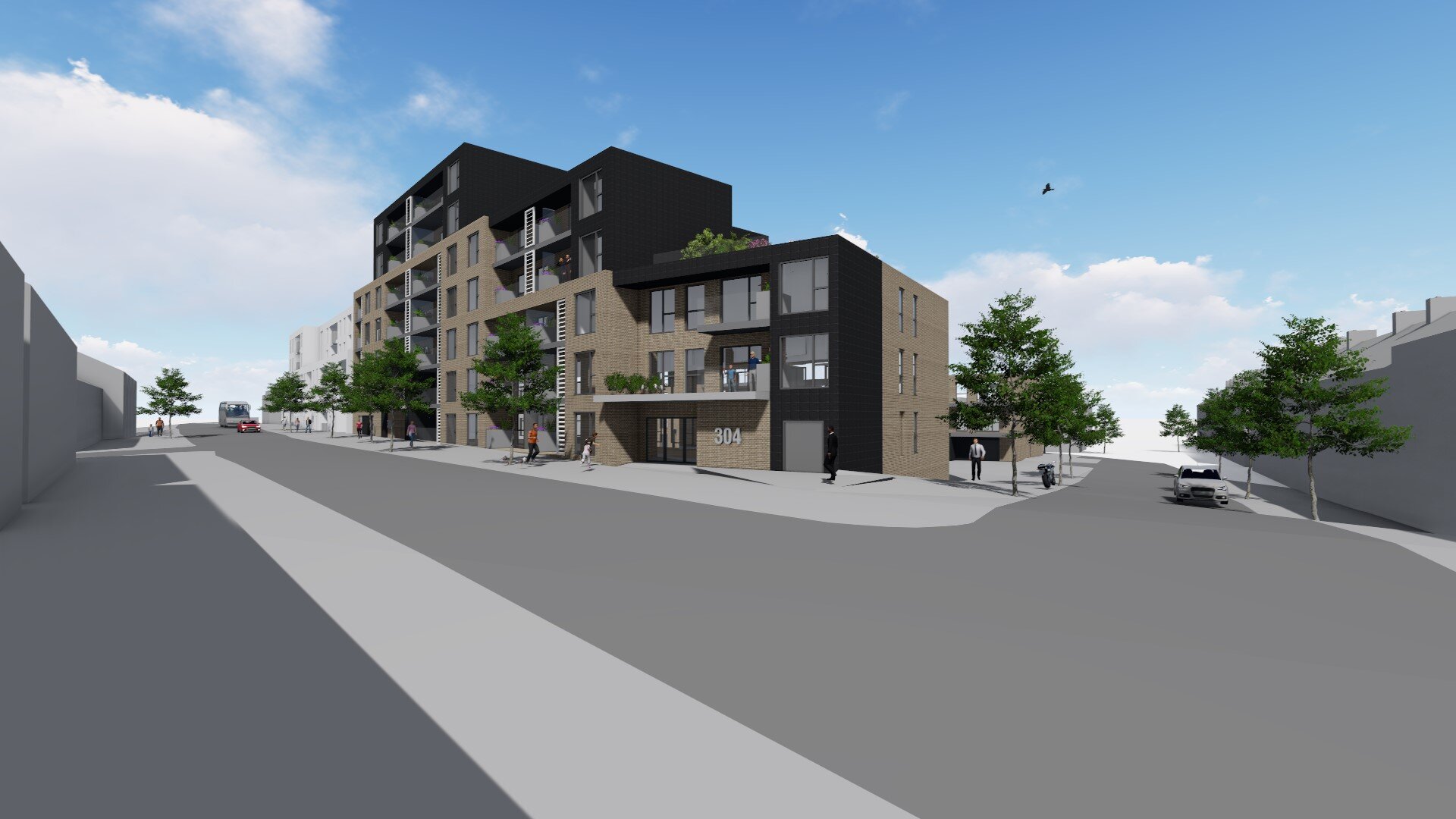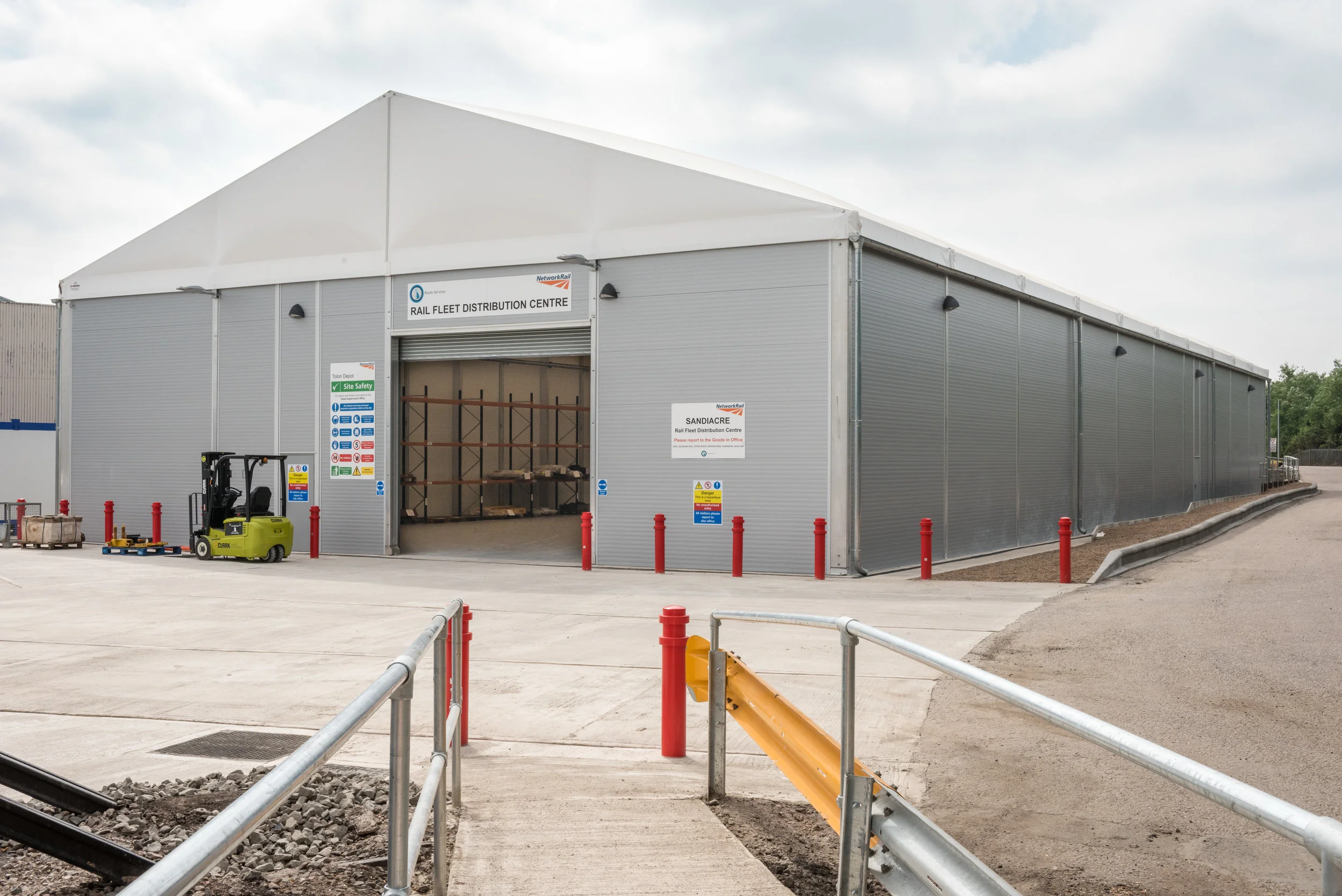Robinson Kenning & Gallagher were initially commissioned by the Housing Trust to prepare design proposals for the site and subsequently by Mizen Design / Build Ltd who were contracted to develop the site.
Residential Project, Crawley
Residential Project in Central Crawley for Westhill
A residential project currently at planning stage to provide additional accommodation on an existing residential building and to provide a five-storey (rising to seven-storey) side extension.
RKG were employed to produce drawings and commission/co-ordinate reports for a planning application.
Project Value: Undisclosed
OTHER LIVE PROJECT CASE STUDIES:
Residential Project, South London
Large New Mixed Residential Project in South London for a Private Client
Robinson Kenning & Gallagher have been commissioned to design a large existing urban commercial site in West Croydon for a successful local developer. The scheme, currently at pre-application stage, will provide seventy-seven open-market and affordable housing residential units in two blocks (three to eight storeys in height) and a row of 6no. 3 bed terraced houses. The project, which will also provide a central community amenity space (including play space), off street parking and secure cycle storage, is being developed in close liaison with the Local Borough Planning Department with particular emphasis on unit mix and orientation.
Project Value: TBC
OTHER LIVE PROJECT CASE STUDIES:
New Cottage, Bath
New-Build Stone Cottage in a Conservation Area for a Private Client
Robinson Kenning & Gallagher were employed by a private client to approve Planning Conditions produce Tender/Construction drawing package for a new stone cottage in Bath, Somerset. The cottage (designed by others) had previously been granted planning Approval by Bath & North East Somerset Council at Appeal. A number of planning drawing issues and a challenging steeply-sloping site combined to create an interesting project. As part of the drawing process RKG produced a Revit model to aid the detailing process both internally and externally and work through issues with the structural engineer.
OTHER LIVE PROJECT CASE STUDIES:
Purley War Memorial Hospital, Croydon
Robinson Kenning & Gallagher worked closely with the Croydon Health Services NHS Trust and Miller Construction to transform the redundant wings of the historical Art Deco Hospital into a 21st century Healthcare Facility. RKG were appointed as project architects from inception to completion of the £11.15 million Hospital makeover.
Mayday Hospital AMU, Croydon
Robinson Kenning & Gallagher were commissioned to provide design and project management services, from feasibility to practical completion, for the complete fit out of two disused wards in the London wing at Croydon University Hospital.
Kingsway Health Centre, London
Robinson Kenning & Gallagher were commissioned to convert a vacant children’s nursery building into a Health Authority facility for Physiotherapy and G.U.M. clinics for North Hertfordshire Primary Care Trust.
University College London (UCL) Pharmacy, London
The Wolfson Teaching Laboratories were refurbished and redeveloped to create three separate teaching laboratories each accommodating 50 students. One laboratory is for organic chemistry, one for instrumentation and pharmaceutics and the third for pharmacology / biochemistry / microbiology. The project also created a new Clinical Pharmacy Centre at first floor.
Queen Mary's Hospital, Sidcup
Providing attractive and practical design solutions essential to NHS service demands. Very spacious layouts and robust construction ensure all our designs are fully compliant with NHS standards and DDA requirements throughout.
Bristol Parkway, Network Rail
New Network Rail Training Centre together with welfare and administration facilities.
Spurgeon's College, Croydon
Spurgeon’s College required major upgrading to on-site student accommodation & educational facilities. The proposals were part of an overall programme to provide disabled access to all College buildings as a whole.
University College London (UCL) Pharmacy, London
The Wolfson Teaching Laboratories were refurbished and redeveloped to create three separate teaching laboratories each accommodating 50 students. One laboratory is for organic chemistry, one for instrumentation and pharmaceutics and the third for pharmacology / biochemistry / microbiology. The project also created a new Clinical Pharmacy Centre at first floor.
Hersham Station
Robinson Kenning & Gallagher were appointed to investigate the possibility of providing disabled access to Hersham Station. This report provides Grip Stage 2 feasibility options for providing Access for All (level access) to both Platform 1 and 2.
BDM, Beckton
Robinson Kenning & Gallagher were appointed as Architects and Project Managers to design the new warehouse and distribution centre, with offices and technical facilities for Bridgewater Distribution & Management as part of their relocation in preparation for the London 2012 Olympics.
Beam Reach, Stratford
Robinson Kenning & Gallagher were appointed as Architects and Project Managers to design this new building with associated offices and amenities for Newsfax International as part of the Olympic relocation Masterplan by the LDA. Beam Reach 5 Business Park, plots 7 and 8 are approximately 2.06 hectares in area.
Sandiacre, Nottingham
New Distribution Centre for Network Rail, Nottingham for Network Rail
Robinson Kenning & Gallagher were appointed by Network Rail to provide Contract Administrator and Principal Designer Services for a new distribution centre for Network Rail. The project relates to the provision of a central storage facility at Sandiacre High Output Operating Base (‘HOOB’), Toton siding, Nottingham. The site (originally occupied by an engine shed) was mostly wasteland within one of the largest rail depots in the United Kingdom. The main contractor was Dyer & Butler.
RKG were employed for the following project stages for the Design & Build project: Feasibility Stages (Grip 1-3), Design and Tender (Grip 4-5) and Management of the works on site to completion (Grip 6-8). Project time constraints meant careful management of long ‘lead times’ was required so that items arrived on-site at the appropriate time. After laying the building foundations the contractor managed to assemble the warehouse in just seven days. In total the project moved from a contaminated railway sliding to distribution centre in just sixty-six working days.
OTHER INDUSTRIAL CASE STUDIES:
Almond Road, Bermondsey
A sensitive refurbishment project to regenerate staff & public areas on all floors at Woking Civic offices.
London Stone, Battersea
A sensitive refurbishment project to regenerate staff & public areas on all floors at Woking Civic offices.
Kesslers International, Stratford
Robinson Kenning & Gallagher were appointed as Architects and Project Managers to design the new warehouse and distribution centre, with offices and technical facilities for Bridgewater Distribution & Management as part of their relocation in preparation for the London 2012 Olympics.
Ramsgate Depot, Kent
Under Network Rails Station Regeneration Project, Robinson Kenning & Gallagher were instructed to develop an “Image Guide” by the Network Rail Regional Architect.



































