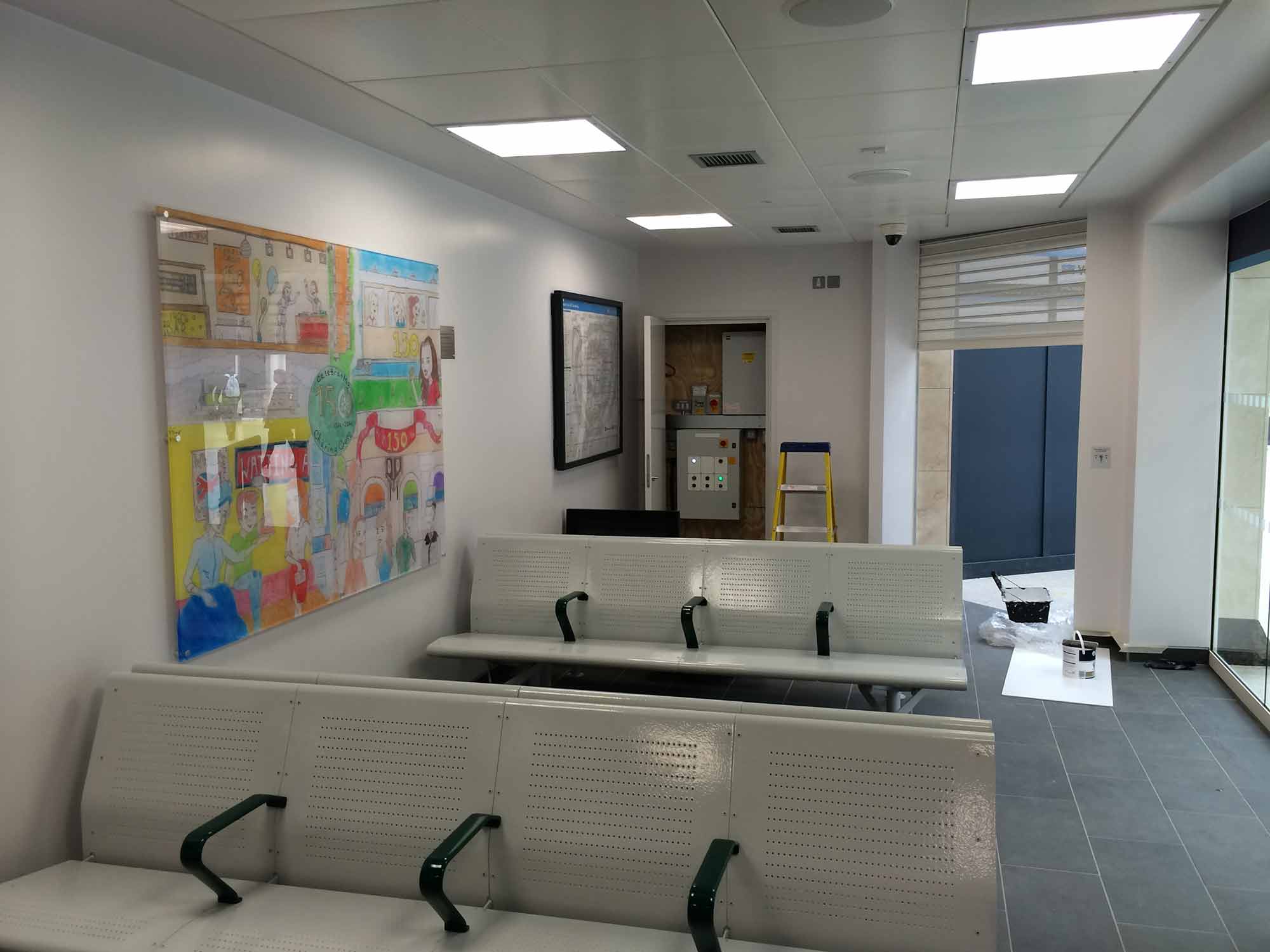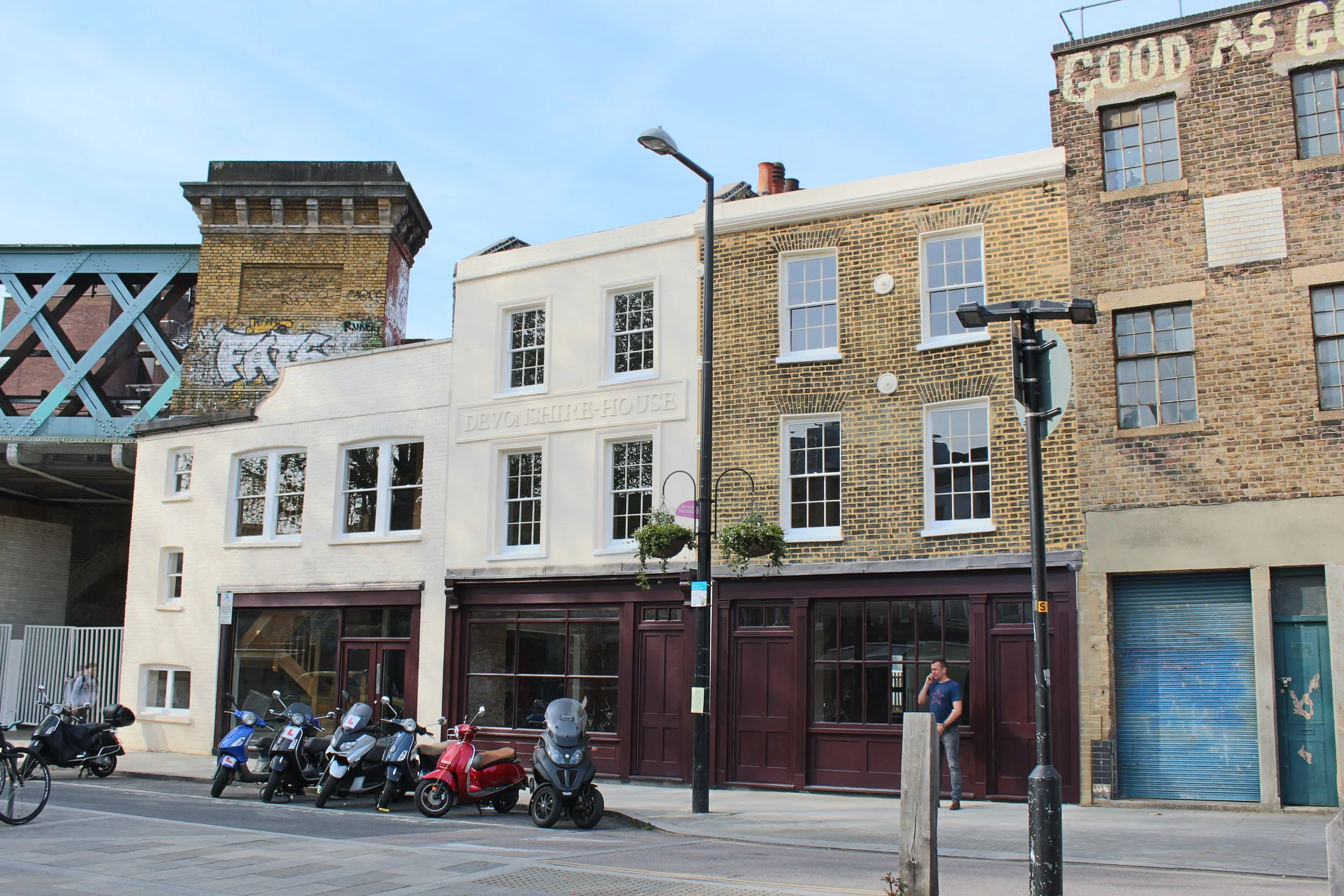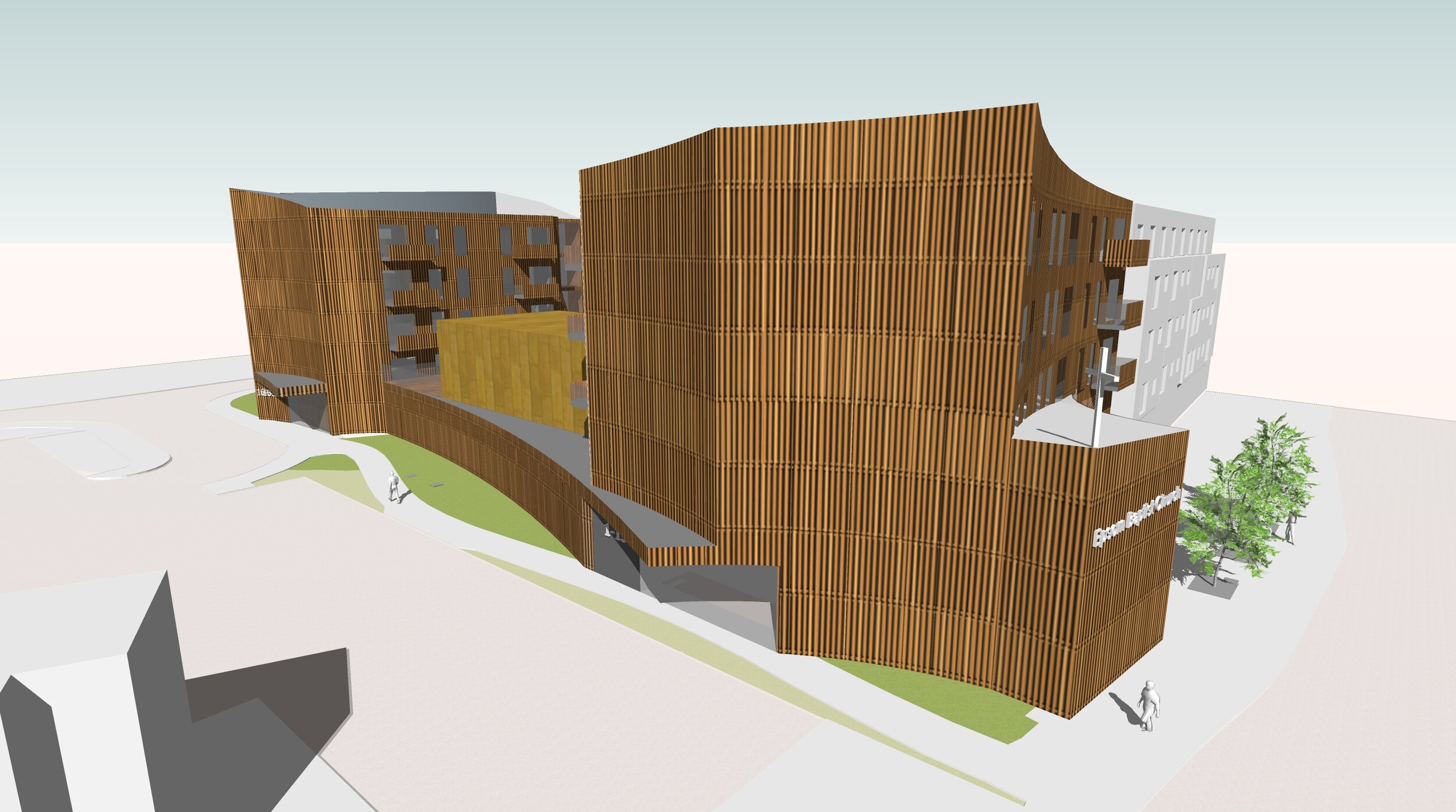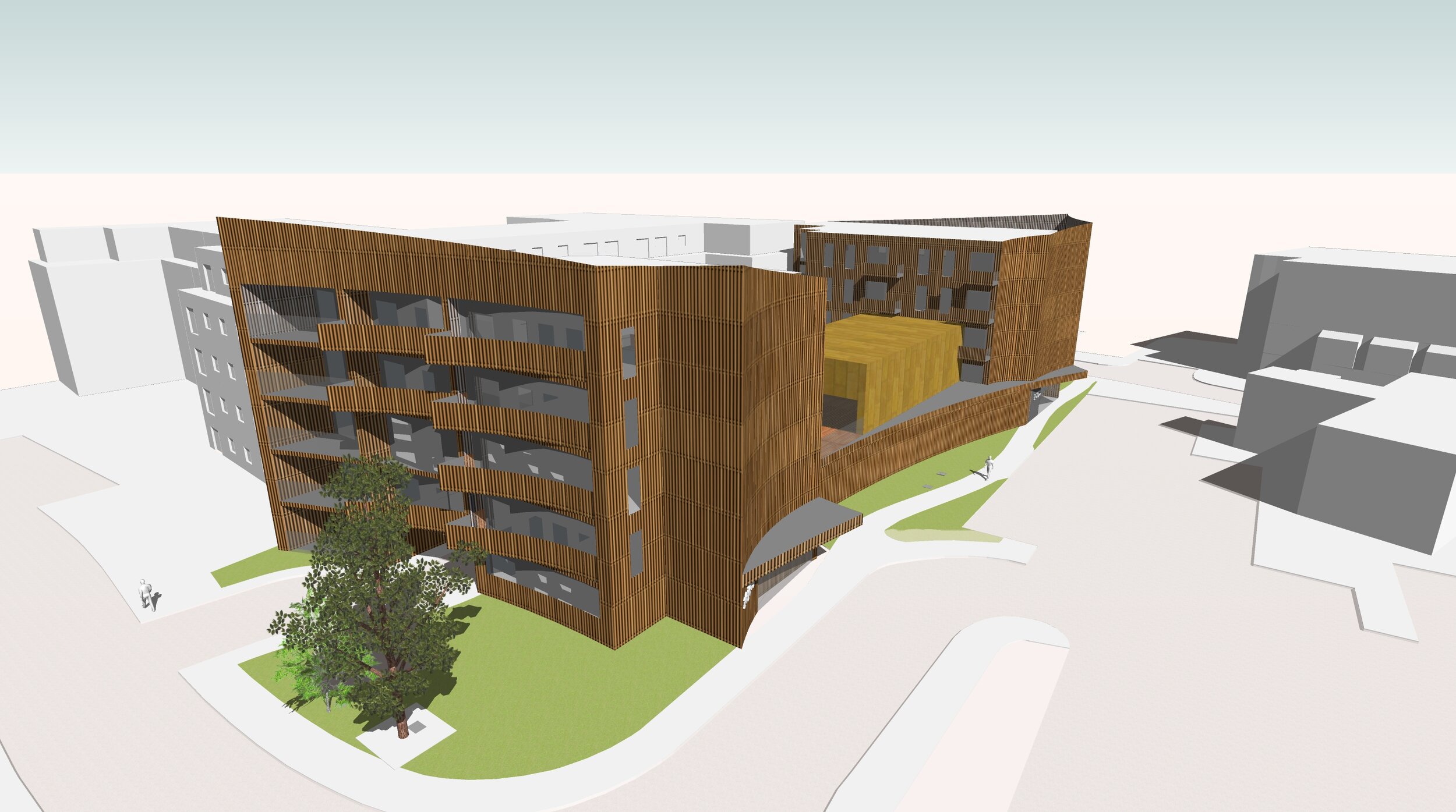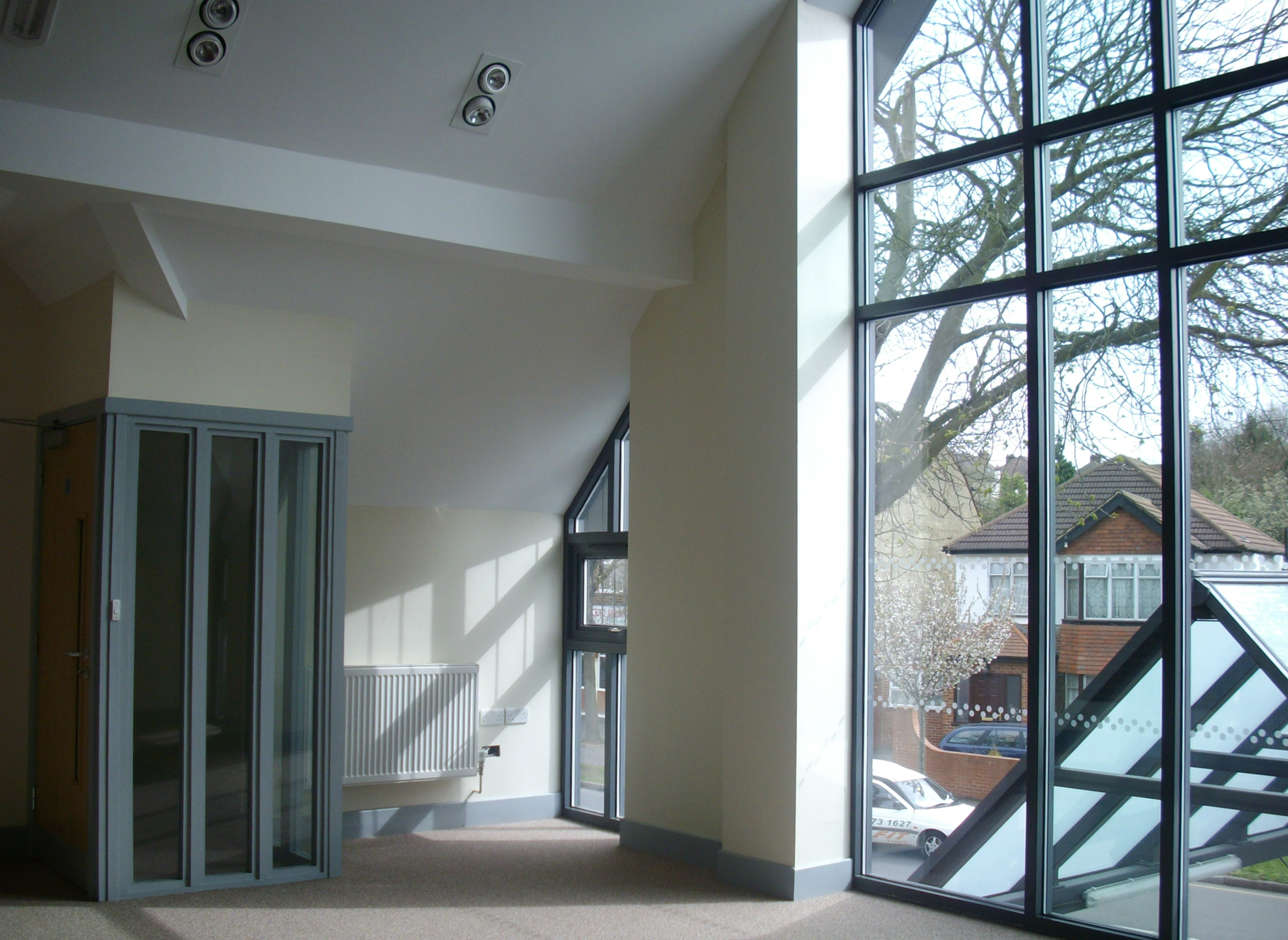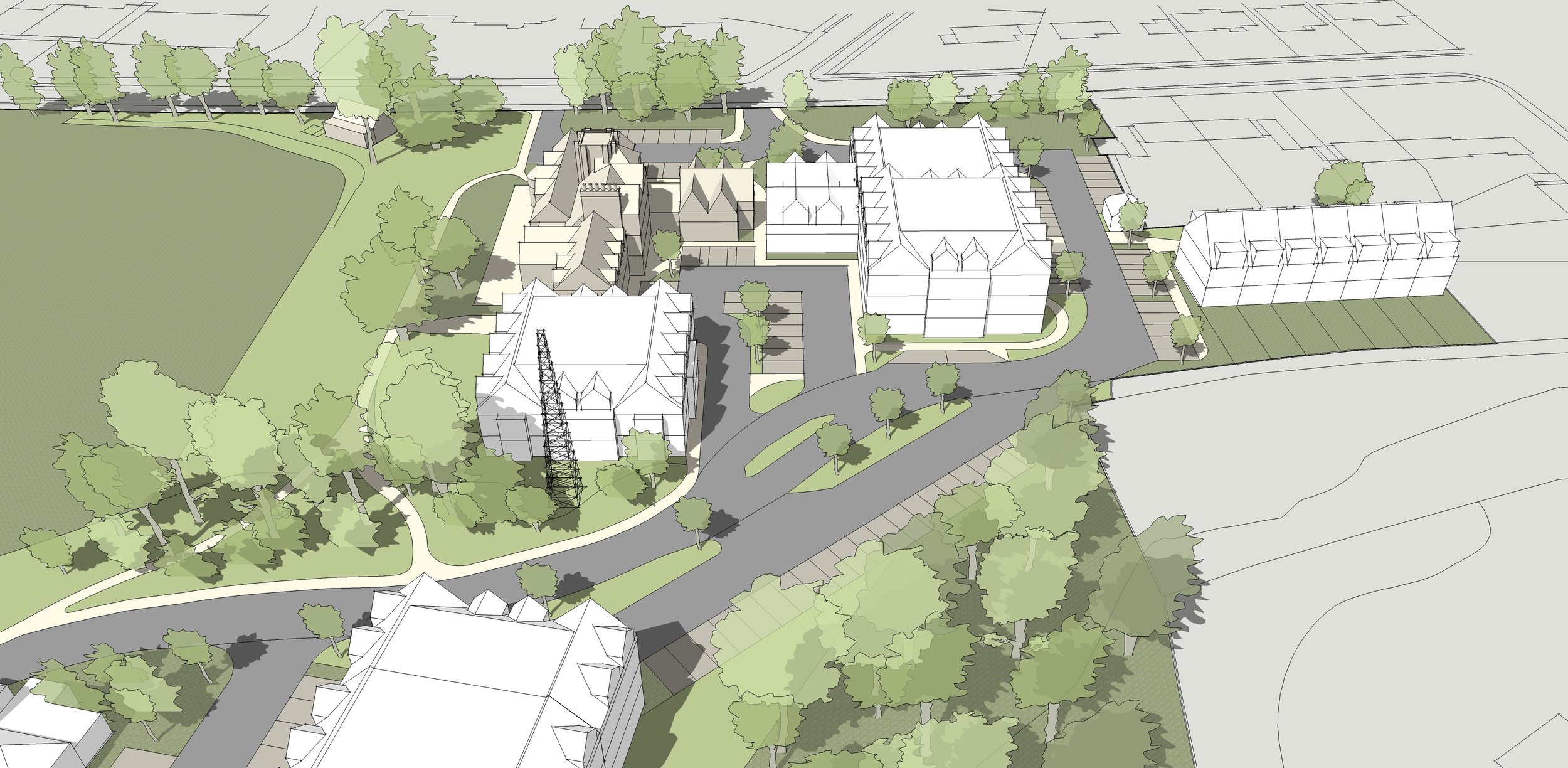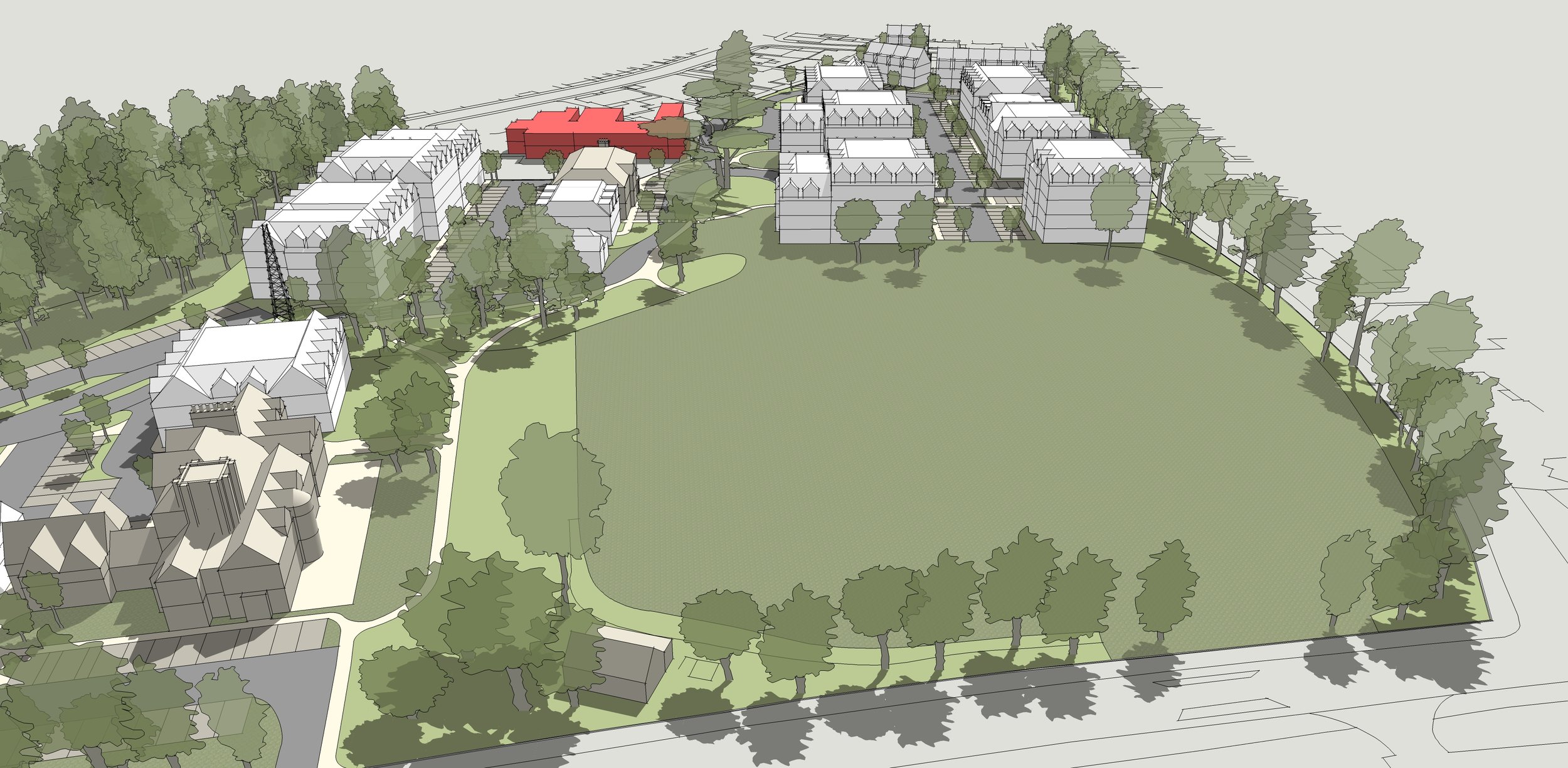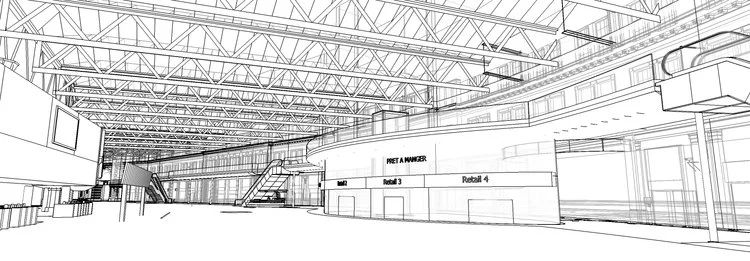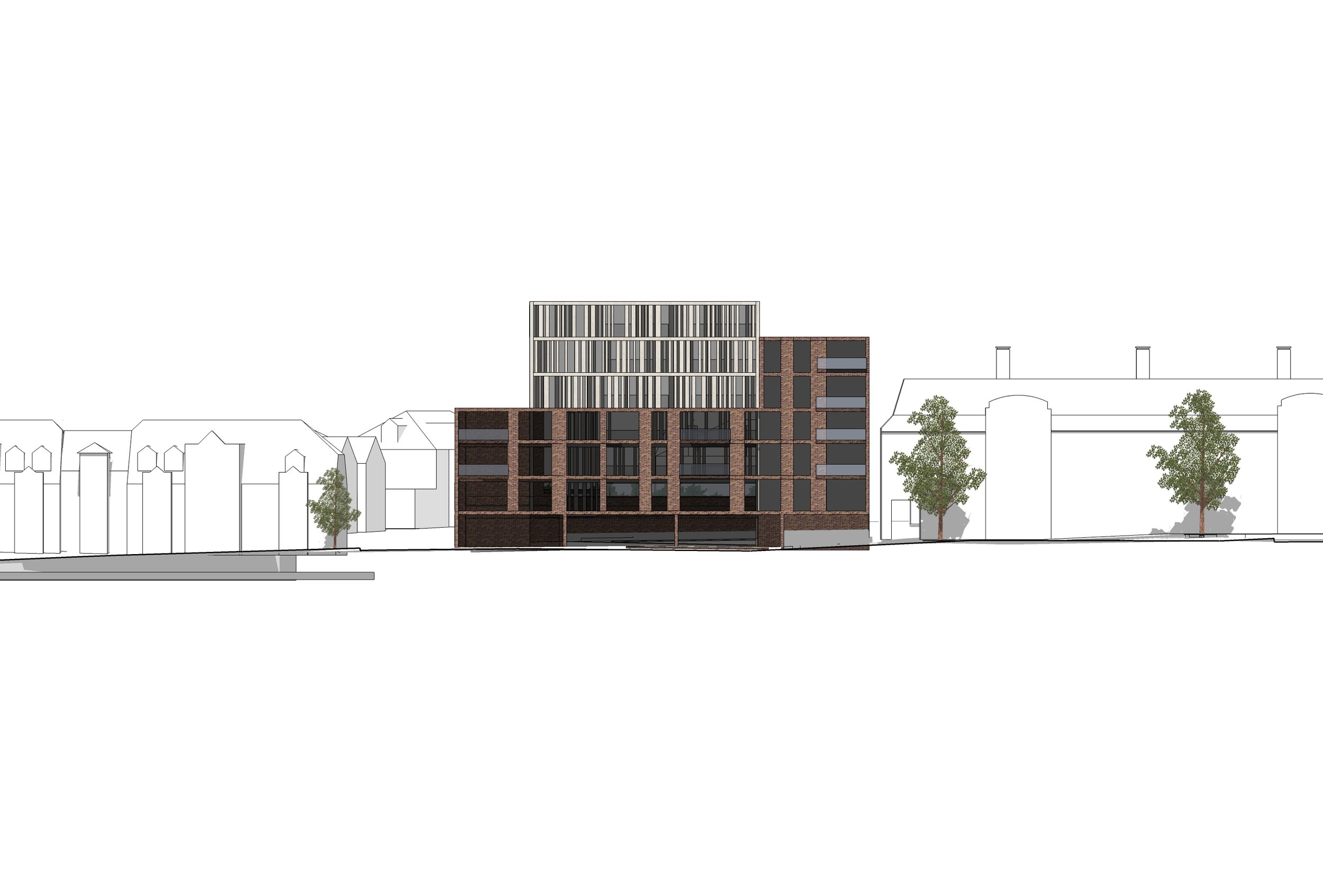RKG were invited by the Contractor to join their Design and Build team of project consultants to develop this site for HM Customs and Excise as a holding pound for illegal imports.
Kings Cross Station, London
Robinson Kenning & Gallagher produced a Listed Building Application with WYG on behalf of our clients Network Rail. Network Rail is proposing to refurbish and upgrade Kings Cross Station. This Application related to the proposed renewals work and specifically to the Main Train Shed which comprises of two separate barrels roof separated by a central spine wall.
Canada House, London
Robinson Kenning & Gallagher were appointed to act as Architects on this Design and Build Contract.
Paddington Station, London
Grade I listed Paddington Lawn was extensively remodelled and renovated, to provide passengers with better retail choices and a greater number food and drink outlets.
Charing Cross Station, London
Decongestion Scheme via Multi Asset Framework Agreement (MAFA)
Due to space constraints Charing Cross Station concourse had become highly congested. As a result passenger circulation had become severely hindered, especially during peak periods. Network Rail commissioned VolkerFitzpatrick (Principal Contractor) to produce a viable scheme to reduce Station congestion. Works included:
Demolition of the existing Island Retail Building on the Concourse.
Adaptation of the existing ticket barrier line to provide additional ticket gates & improve passenger flow.
Rationalisation of the existing concourse furniture such as Ticket Vending Machines and Seating.
Rationalisation/upgrading of the way finding signage within the concourse.
A listed building application technical support report was prepared by RKG and submitted by Network Rail.
Estimated project value of £4.2M
Devonshire House, London
Robinson Kenning & Gallagher were appointed to act as Architects on this Design and Build Contract.
Victoria Station, London
Robinson Kenning & Gallagher acted as Heritage consultants for the mains contractor for the re-roofing of the Eastern Kent side Concourse of London Victoria Station.
Carshalton Beeches, Sutton
Robinson Kenning & Gallagher were appointed by the Church to design the major alterations and extensions to the Church facilities, which included the substantial modernisation of the front façade and enlargement of the main Church hall including complete renovation of services.
Chiltern Church, Sutton
Robinson Kenning & Gallagher were appointed by the Church to design an extension to the existing structure to provide additional accommodation.
Croydon Crematorium, Croydon
The Local Authority needed to create office accommodation at the local crematorium which has two Chapels on the site.
Strawberry Lodge, Sutton
The Local Authority needed to create office accommodation at the local crematorium which has two Chapels on the site.
Epsom Baptist Church, Epsom
Feasibility Study for new church building and residential units
Robinson Kenning & Gallagher were commissioned to produce a feasibility scheme by Epsom Baptist Church for a new Church building and associated residential accommodation on their existing Church site in Epsom. As the existing Church accommodation no longer meets their needs the brief required RKG to explore the possibilities of a new contemporary multi-purpose Church with a suite of multi-functional rooms/spaces to accommodate various activities.
The brief stated that the new building should be striking and prominent of enduring quality , though not necessarily of traditional design. Ideally the scheme should be self-financing with the balance of the project being funded through the provision of open-market residential accommodation above and to the rear of the site. Once the designs were completed, a 3D Sketchup model was quickly produced (including a walk-through video) and presented to the Church Committee.
OTHER ECCLESIASTICAL CASE STUDIES:
Waterloo Station: Retail, London
Network Rail (NR) appointed Robinson Kenning & Gallagher (RKG) in November 2017 to undertake some design options to create additional retail units at Waterloo Station.
Station Car Parks, UK wide
Virgin Trains appointed Robinson Kenning & Gallagher to investigate the possibility of providing additional car parking facilities at 3no Stations.
Wray Park, Surrey
Residential Master-Planning for Large Local Development Company
Master planning and feasibility scheme of a large urban site in Surrey for a successful developer. The scheme proposed a mix of two hundred and forty-two new residential units (including flats and houses), whilst retaining protected trees and strategic sight lines. The proposals included community facilities such as a nursery, gymnasium and the refurbishment of an existing Lodge building for A1 retail and residential use.
Project Value: Undisclosed
OTHER FEASIBILITY & DEVELOPMENT CASE STUDIES:
Monarch House, Sutton
Feasibility Study for a New Commercial/Residential Site in South London for a Private Client
Robinson Kenning & Gallagher were employed by a private Client to produce a detailed design brief, feasibility study and pre-application submission for a commercial site in Sutton, South London. The scheme retained an element of commercial space for use by the client as offices/headquarters and a thirty-eight unit mix of residential units. In addition, associated parking and cycle facilities, shared communal space and refuse facilities were also designed. The proposal (located on a prominent site off a major arterial road) is an attempt to create a landmark building in both mass and design that responds to the local context and current planning guidelines.
Project Value: Undisclosed
OTHER FEASIBILITY & DEVELOPMENT CASE STUDIES:
Clapham Junction, London
Robinson Kenning & Gallagher prepared listed building and permitted development proposals, working drawings, and invitation to tender documents for the development of this South West Trains new Cycle Hubs at 8no Stations.
Access for All Options, Isleworth
Hounslow Council appointed Robinson Kenning & Gallagher to undertake a high level feasibility and budget costings based on options for providing disabled access to Isleworth Station. This report provides Grip Stage 2 feasibility options for providing Access for All.
72 Brighton Road, Croydon
The proposal is to provide extensions to the existing 2 storey 7 bedroom house, to provide a 3 storey building consisting of 4 no. 3 bed/5 person apartments, 2 no. 1 bed/2 person apartments & 2 No. 1 bed/1 person apartments & associated landscape design, parking facilities for 4 car spaces, 12 cycle parking spaces & refuse including recycling storage provisions.
Park Lane, Croydon
RKG were appointed by Eldon Housing Trust to prepare concept regeneration plans for this important & prominent site at the heart of Croydon town centre.


