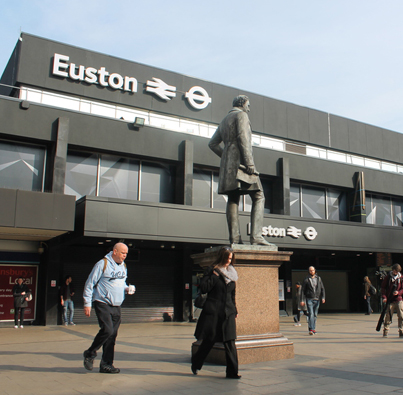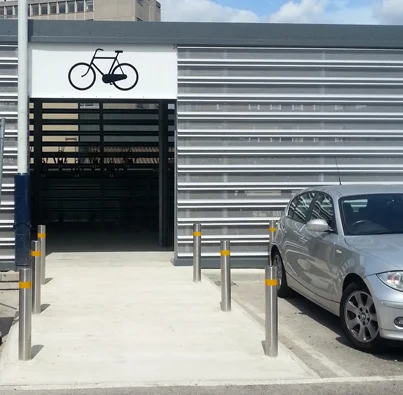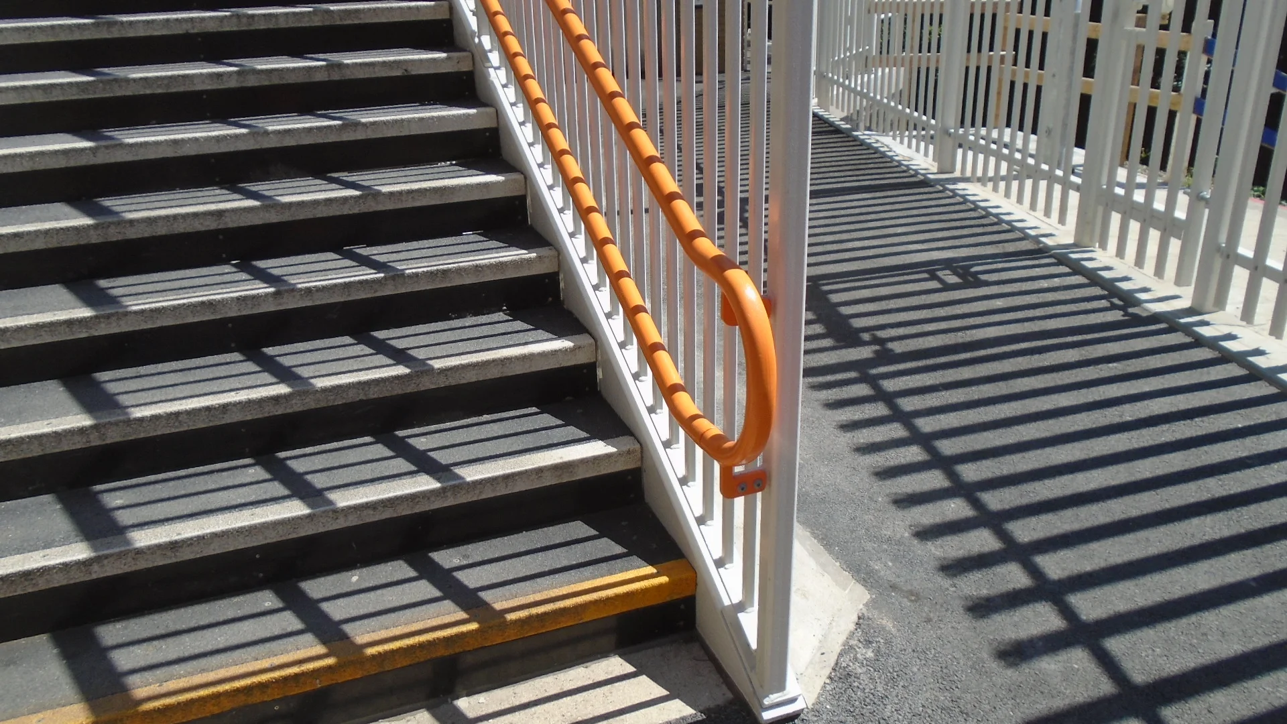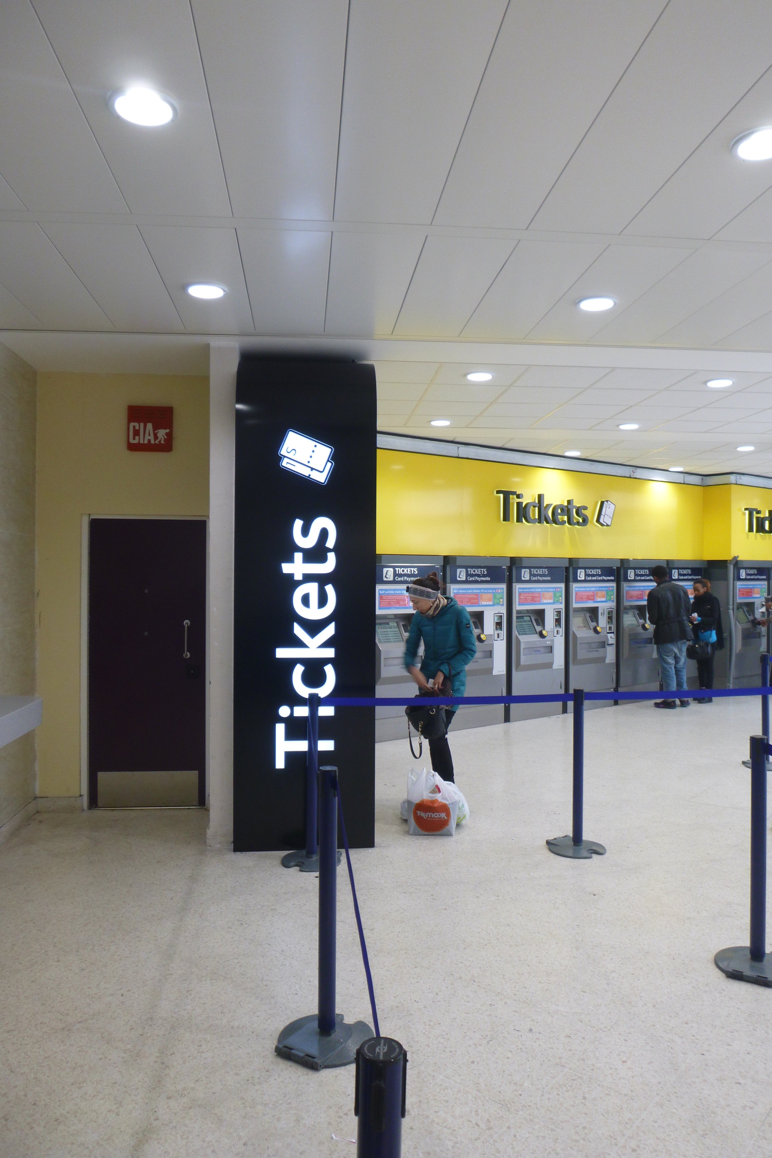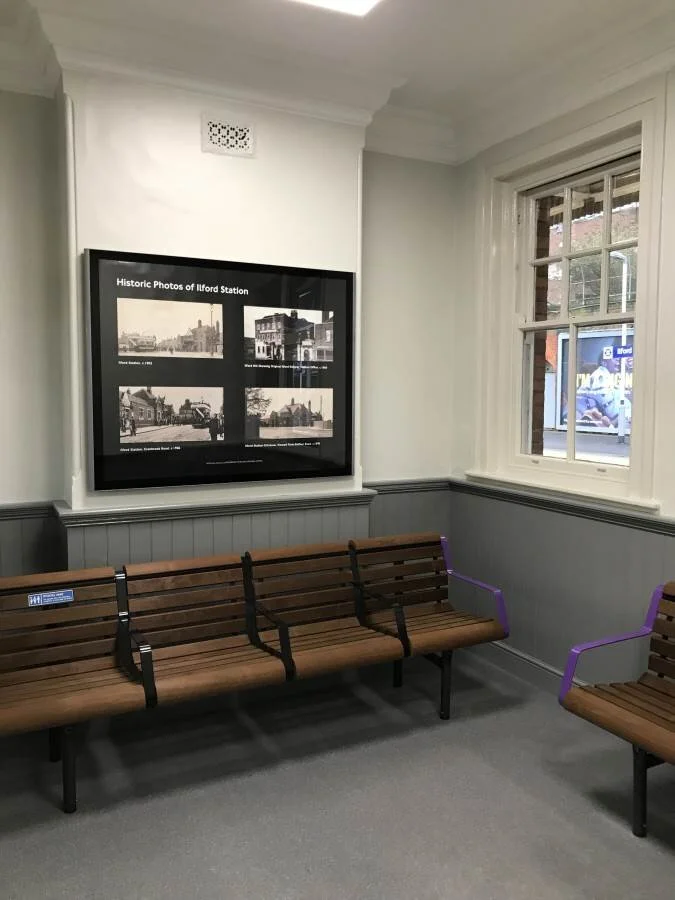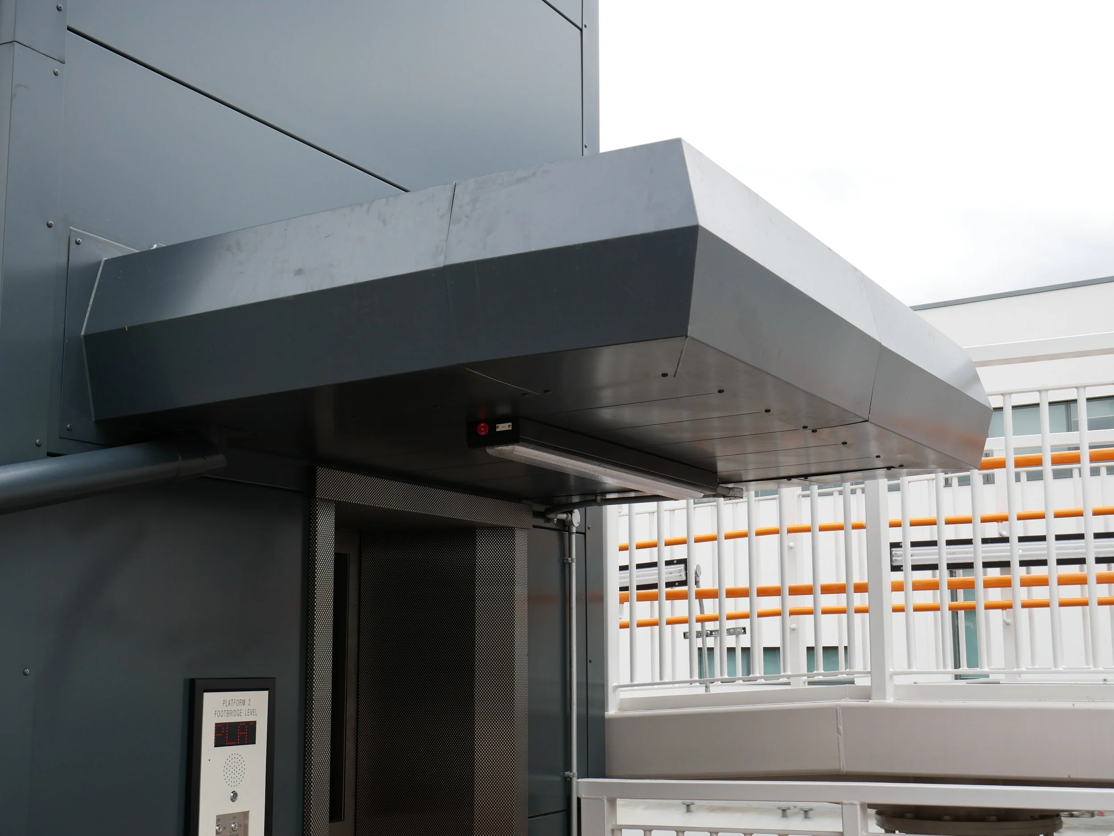Platform 9/10, Waiting Room and Tenancy for Network Rail
The project scope of works included: Alteration and refurbishment of office accommodation areas including the original Station control point, staff facilities and areas used by Revenue Protection to form a new passenger waiting room and retail unit. Additionally, an existing store building was adapted and refurbished to provide new staff accommodation.
The buildings to platforms 9/10 originally comprised a former traction sub-Station and office accommodation used by the Station Manager (and associated support staff), rooms containing comms equipment, a Station control point, staff accommodation facilities and areas used by Revenue Protection. The buildings had many original features and the intention of the design was to retain the original character and styling of the buildings whilst providing new facilities for the staff and passengers.











